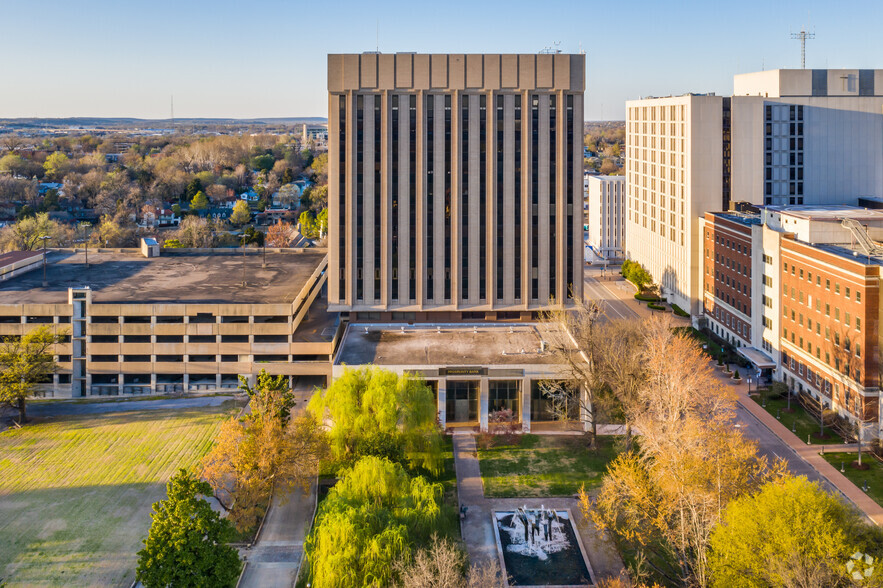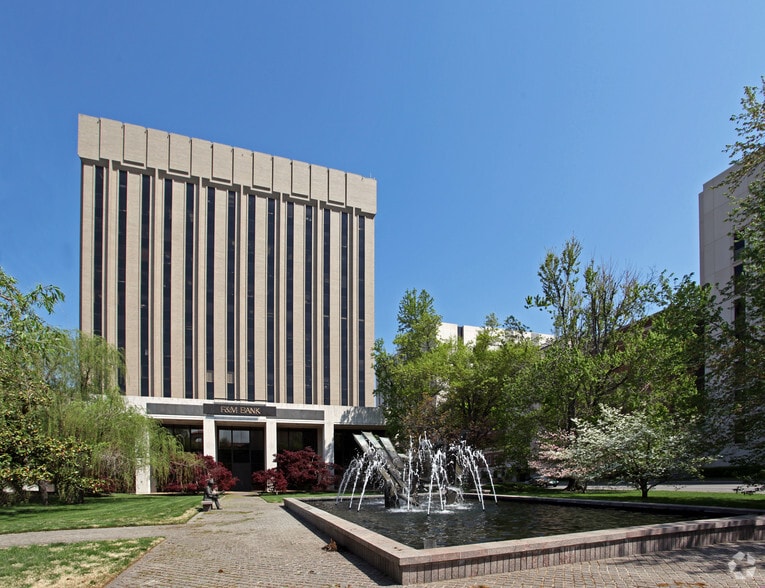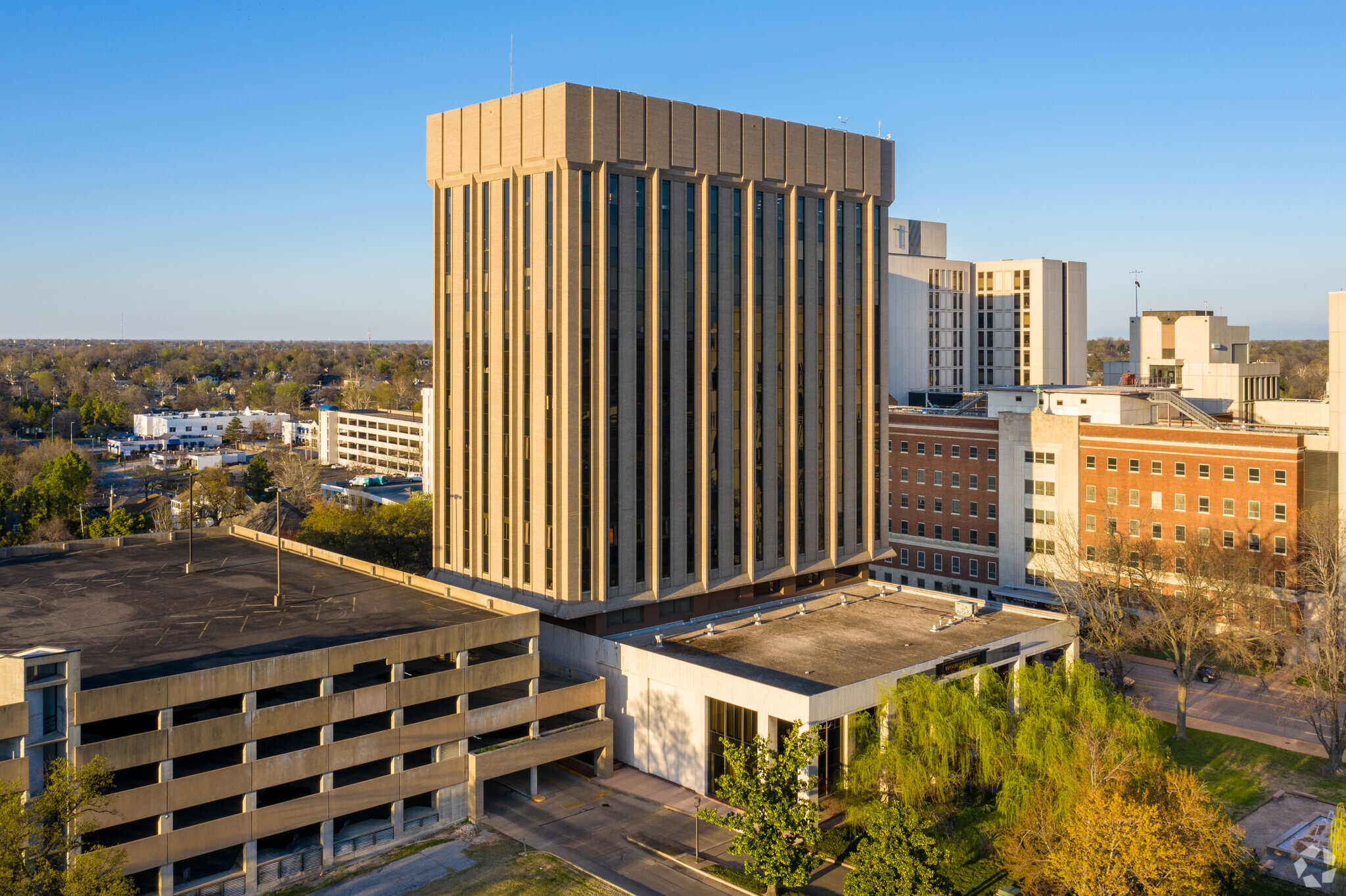thank you

Your email has been sent.

Robert W. Davis Building 1924 S Utica Ave 2,900 SF of Office Space Available in Tulsa, OK 74104




All Available Space(1)
Display Rental Rate as
- Space
- Size
- Term
- Rental Rate
- Space Use
- Condition
- Available
- Rate includes utilities, building services and property expenses
| Space | Size | Term | Rental Rate | Space Use | Condition | Available |
| 5th Floor, Ste 500 | 2,900 SF | Negotiable | $17.50 /SF/YR $1.46 /SF/MO $188.37 /m²/YR $15.70 /m²/MO $4,229 /MO $50,750 /YR | Office | Shell Space | Now |
5th Floor, Ste 500
| Size |
| 2,900 SF |
| Term |
| Negotiable |
| Rental Rate |
| $17.50 /SF/YR $1.46 /SF/MO $188.37 /m²/YR $15.70 /m²/MO $4,229 /MO $50,750 /YR |
| Space Use |
| Office |
| Condition |
| Shell Space |
| Available |
| Now |
5th Floor, Ste 500
| Size | 2,900 SF |
| Term | Negotiable |
| Rental Rate | $17.50 /SF/YR |
| Space Use | Office |
| Condition | Shell Space |
| Available | Now |
- Rate includes utilities, building services and property expenses
Features and Amenities
- 24 Hour Access
- Banking
- Bus Line
- Controlled Access
- Courtyard
- Property Manager on Site
- Security System
- Signage
- Storage Space
- High Ceilings
- Direct Elevator Exposure
- Partitioned Offices
- Recessed Lighting
- Drop Ceiling
- Outdoor Seating
- Air Conditioning
Property Facts
Building Type
Office
Year Built/Renovated
1975/2020
Building Height
14 Stories
Building Size
358,917 SF
Building Class
B
Typical Floor Size
25,637 SF
Unfinished Ceiling Height
12’
Parking
210 Surface Parking Spaces
860 Covered Parking Spaces
1 1
Walk Score®
Very Walkable (81)
1 of 5
Videos
Matterport 3D Exterior
Matterport 3D Tour
Photos
Street View
Street
Map
1 of 1
Presented by

Robert W. Davis Building | 1924 S Utica Ave
Hmm, there seems to have been an error sending your message. Please try again.
Thanks! Your message was sent.


